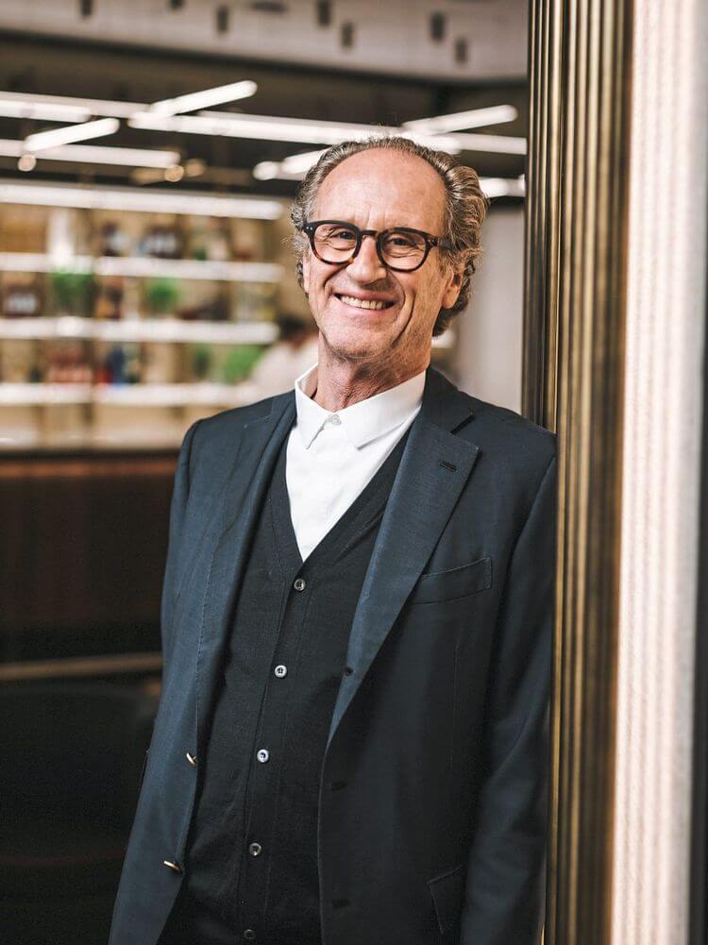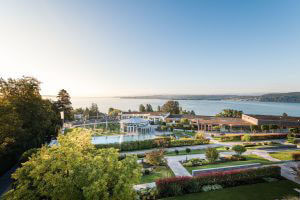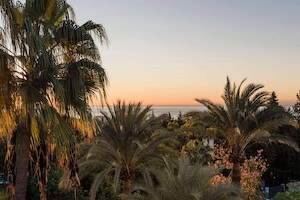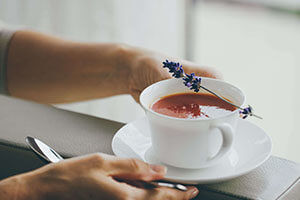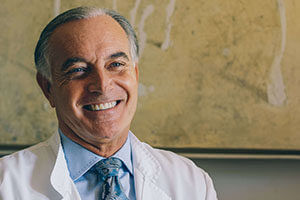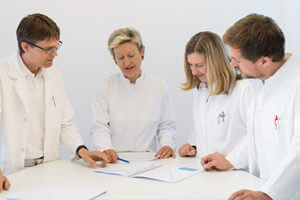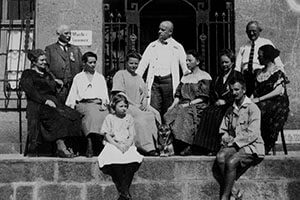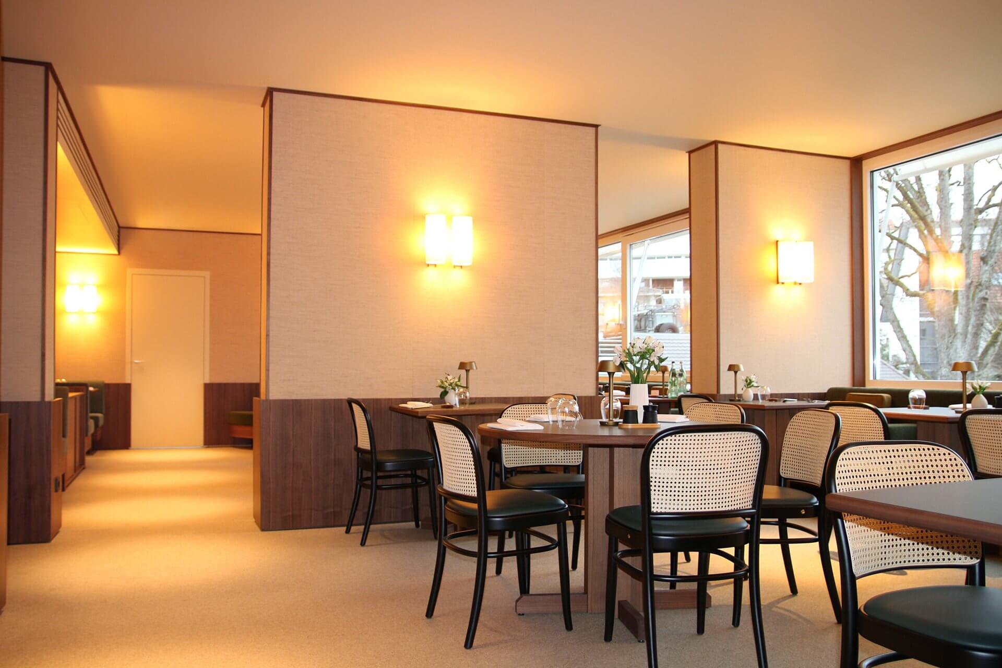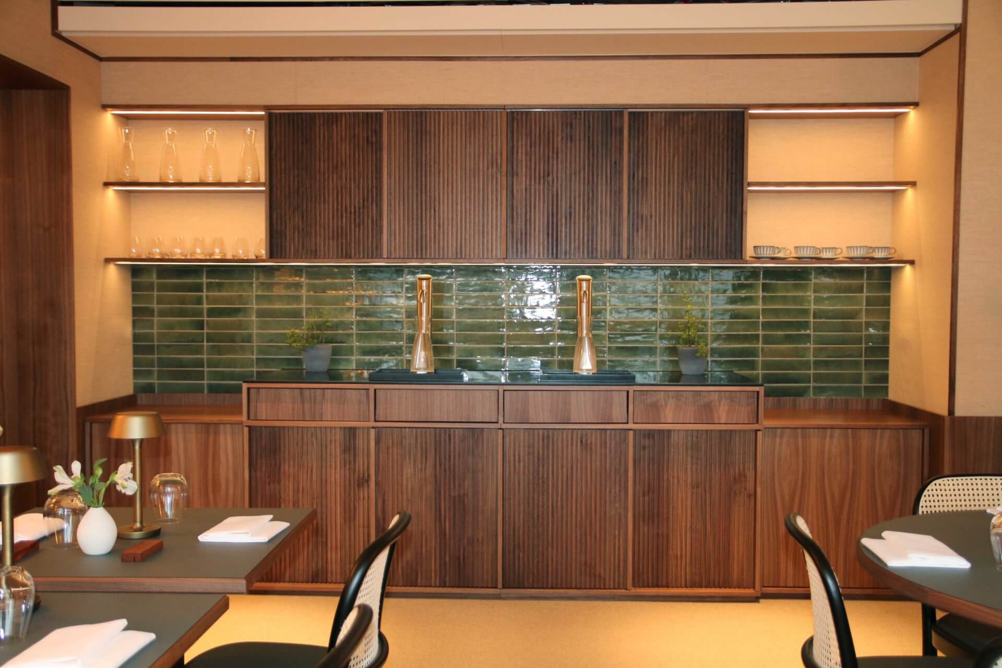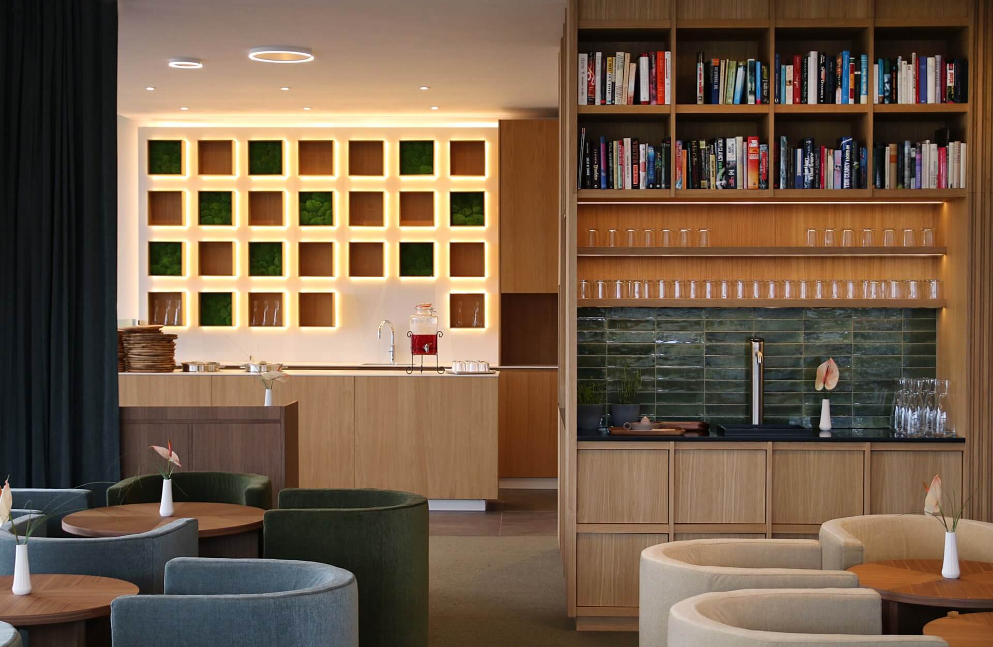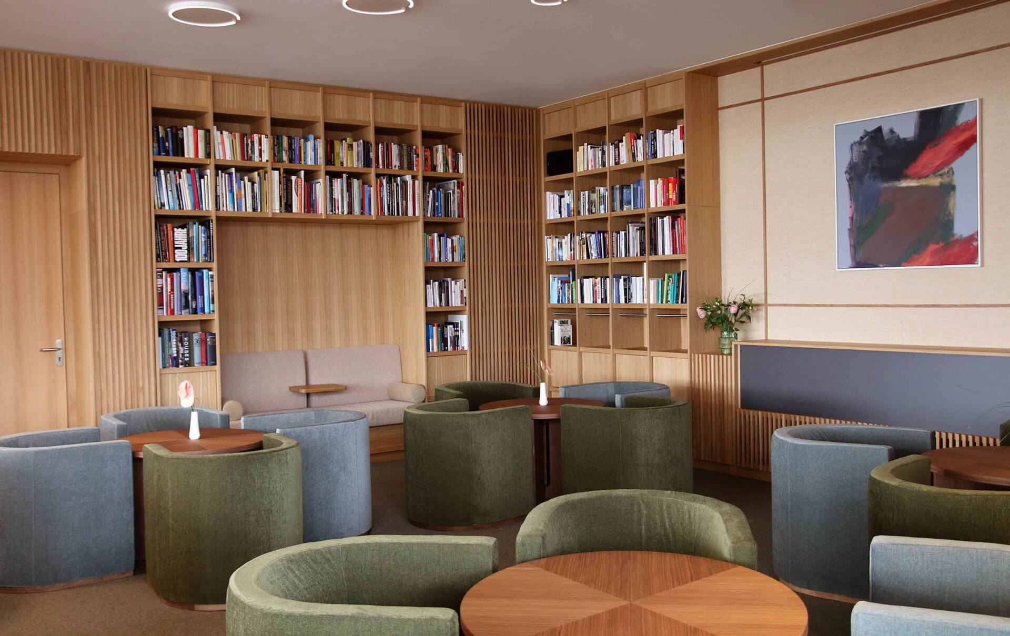DESIGN AND CONCEPT BY RENOWNED ARCHITECT MATTEO THUN
The fasting salon and restaurant at the Buchinger Wilhelmi Clinic Überlingen shine in a new design
Matteo Thun is not only a good friend and a fantastic architect, but also a regular guest at Buchinger Wilhelmi. Inspired by his stays at our clinic, he has redesigned our restaurant and the fasting lounge in Überlingen with a contemporary concept that is in line with the values of our clinics and those of “conscious design”.
By translating our corporate philosophy into an interior design concept, he has given an architectural language to the experience of fasting. The feeling of space, the materials and the connections between the building and nature reflect the experience of fasting at Buchinger Wilhelmi. The renovation is the result of intensive and inspiring collaboration between the designer and the clinic, including our staff.
Renovation Concept
Our fasting lounge is a 170-sqm space with breathtaking views of the surrounding countryside. It is a place where our guests can read, relax and enjoy the peace and quiet.
The 145-sqm restaurant has a pleasant atmosphere. This is where we serve organic gourmet meals to patients before they start fasting and after they have broken their fast.
Matteo Thun and his team have redesigned both rooms in a timeless, elegant, mid-century style that reflects the history and legacy of the clinic and gives it a new interpretation. They have achieved this, for example, by creating a visual reference to the clinic’s original interiors. The colour scheme was inspired by the surrounding nature and the works of German artist Joseph Albers: green and light-blue velvet upholstery combined with natural shades of oak and walnut. The design is completed with bespoke furniture that has been created especially for guests at our clinic.
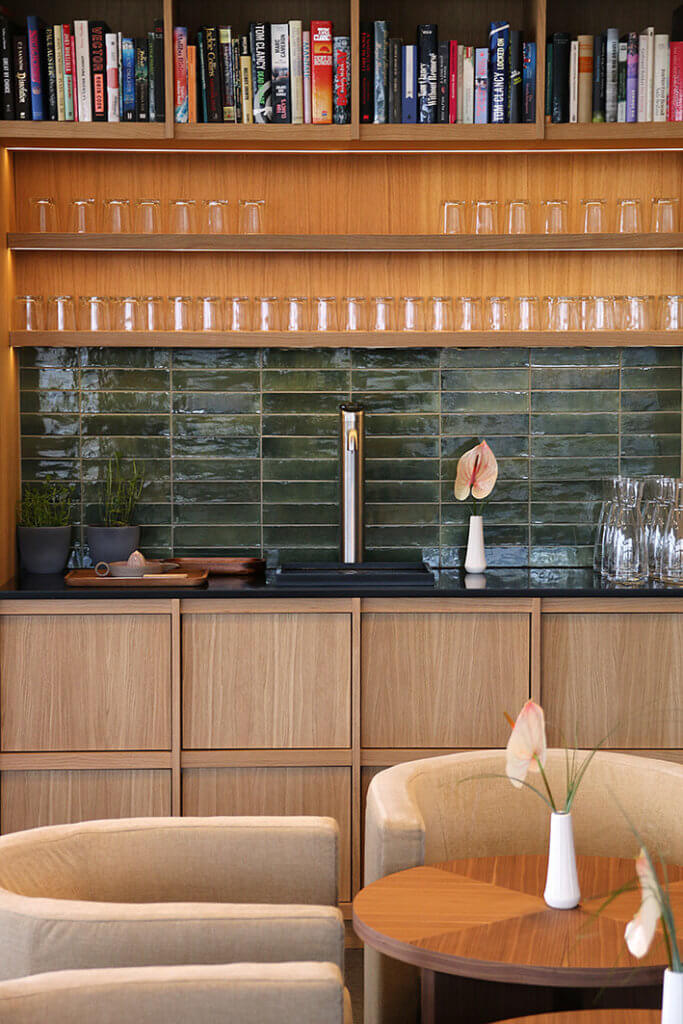
This harmony between indoors and outdoors is meant to reflect the spiritual balance our guests experience when fasting. The absence of food is compensated by stimulation of the five senses. As Dr. Otto Buchinger himself said of the things that surround people who are fasting: “What hangs on the walls is part of the nourishment of our soul.” That applies both to art and to the architecture around our guests.
Just as we find our way back to the natural rhythm of life during fasting, this new architectural concept is intended to inspire our guests in a natural way.
Matteo Thun together with his architects and designers combines a sensual experience with cultural heritage, lending each of his projects a soul. In Überlingen, too, he has created spaces that appeal to the senses and emotions, and are intended to consummate the experience of fasting. “We want our guests to feel completely at ease and for their stay with us to be a holistic and inspiring experience. That naturally includes architecturally sophisticated spaces”, says Leonard Wilhelmi, Managing Director of the clinic in Überlingen.
Pictures gallery
About architect Matteo Thun
Matteo Thun was a student of the two artists Oskar Kokoschka and Emilio Vedova at the Salzburg Academy. He went on to study at the University of Florence. He spent his formative professional years under the architect Ettore Sottsass, with whom he founded the globally renowned Memphis Group in 1981. Matteo Thun also worked for several years as a professor of design at the Vienna University of Applied Arts.
In 1983 he founded his own design studio, and became known as one of the most influential architects of his generation.
Today, Matteo Thun has his own architecture and design studio with headquarters in Munich and Milan. His innovative projects focus on timeless, minimalistic and long-lasting design – as can be seen in the rooms he has created at Buchinger Wilhelmi.
